Home
Single Family
Condo
Multi-Family
Land
Commercial/Industrial
Mobile Home
Rental
All
Show Open Houses Only
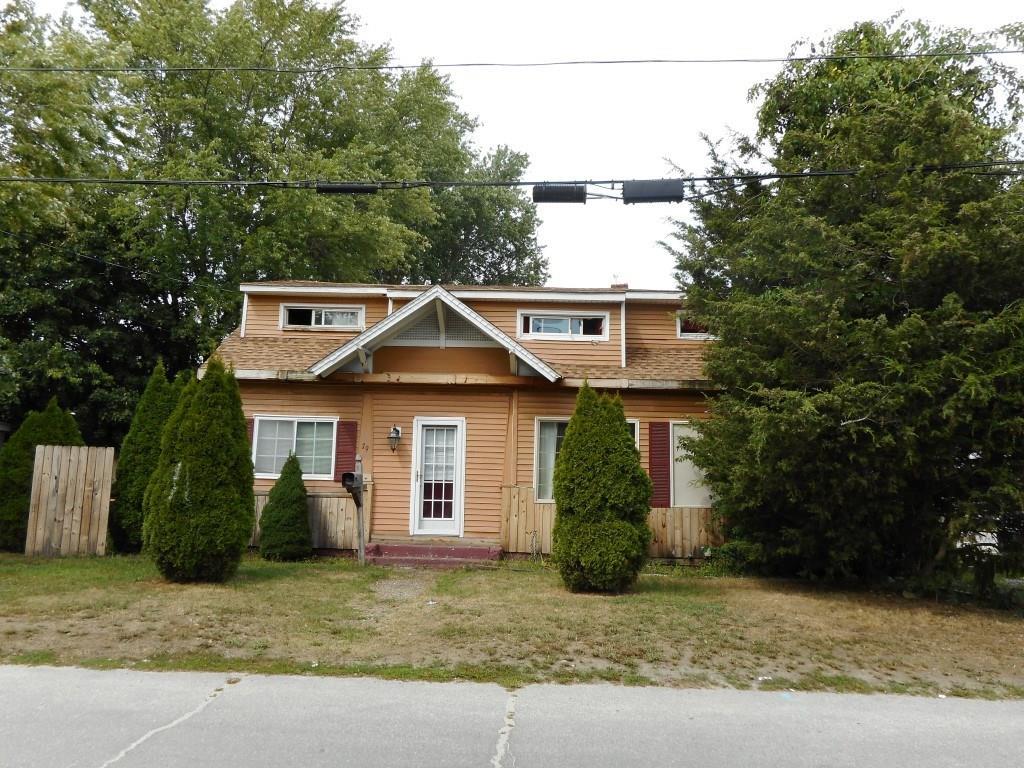
14 photo(s)
|
Warwick, RI 02889
|
Active
List Price
$169,000
MLS #
1263582
- Single Family
|
| Rooms |
11 |
Full Baths |
2 |
Style |
Cottage |
Garage Spaces |
0 |
GLA |
2,138SF |
Basement |
Yes |
| Bedrooms |
5 |
Half Baths |
0 |
Type |
|
Water Front |
No |
Lot Size |
4,082SF |
Fireplaces |
0 |
Large single family with 5 beds, 2.5 baths and 2 kitchens. Possible in-law, great for large family.
Walk water. Property needs rehab/updating. Property requires flood insurance with a
mortgage.
Listing Office: Williams & Stuart Real Estate, Listing Agent: Raymond Horbert, Jr.
View Map

|
|
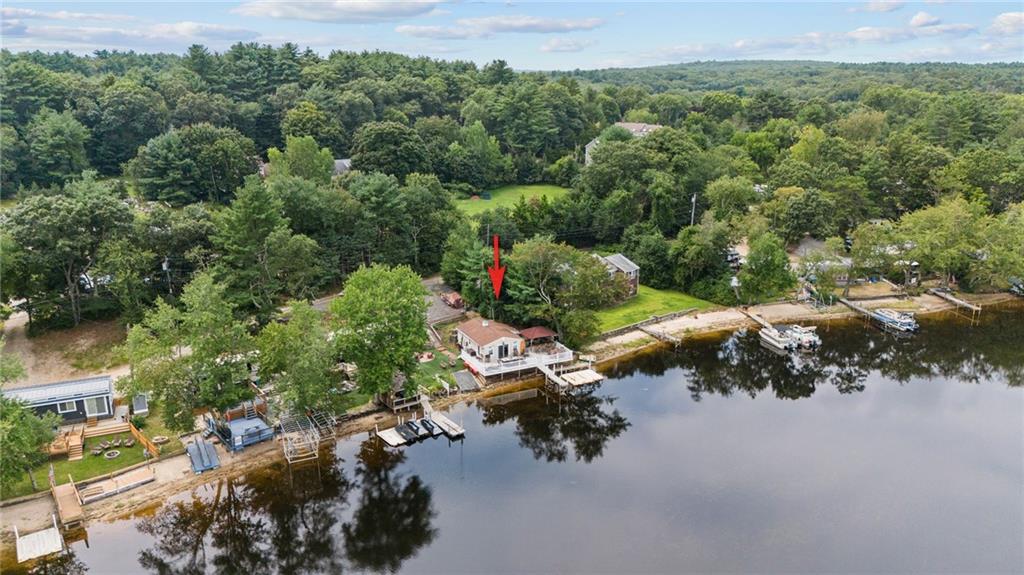
35 photo(s)
|
Coventry, RI 02816
|
Contingent
List Price
$225,000
MLS #
1367219
- Single Family
|
| Rooms |
4 |
Full Baths |
1 |
Style |
Cottage |
Garage Spaces |
0 |
GLA |
522SF |
Basement |
No |
| Bedrooms |
2 |
Half Baths |
0 |
Type |
|
Water Front |
No |
Lot Size |
0SF |
Fireplaces |
0 |
Escape to your own private getaway with this charming waterfront cottage at Water's Edge Campground.
Truly nestled along the water's edge, this cozy retreat features scenic water views and direct
access to outdoor adventures. Recent upgrades include a new roof, deck, dock and an outdoor kitchen
equipped with a stove, grill, ice maker, mini fridge, and wine cooler—perfect for entertaining
guests and everyday use. The sale includes all furnishings, kayaks, and paddleboards, making it
completely move-in ready. Note that the campground season runs from May 15th- to September 15th.
Whether you're seeking a seasonal getaway or a weekend escape, this cottage delivers the ideal
combination of serenity and adventure. Don’t miss your chance to own this slice of paradise!
No renting allowed
Listing Office: Williams & Stuart Real Estate, Listing Agent: Jessica Wilbur
View Map

|
|
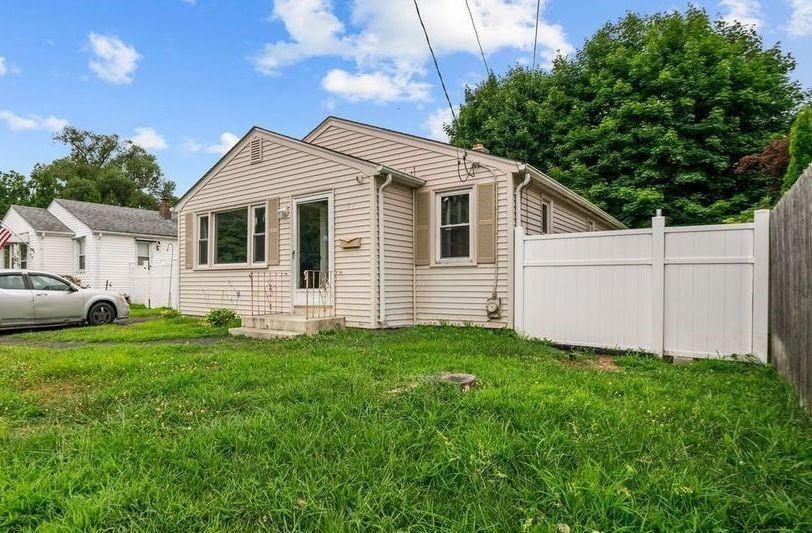
25 photo(s)
|
Johnston, RI 02919
|
Contingent
List Price
$329,900
MLS #
1364705
- Single Family
|
| Rooms |
5 |
Full Baths |
1 |
Style |
Ranch |
Garage Spaces |
0 |
GLA |
1,324SF |
Basement |
Yes |
| Bedrooms |
2 |
Half Baths |
0 |
Type |
|
Water Front |
No |
Lot Size |
4,792SF |
Fireplaces |
0 |
Discover the untapped potential of this charming Ranch home situated on a quiet street. With its
inviting hardwood floors, one year old heating system, and low-maintenance vinyl siding, this
property is primed for your personal touch. Indulge in the spacious eat-in kitchen, complete with
stainless steel appliances. The generously proportioned living room offers a comfortable space to
unwind and entertain. Imagine the endless possibilities of the partially finished lower level,
featuring a cozy fireplace and a bar for hosting. Uncover the charm of the enclosed back porch, a
hidden gem perfect for relaxation. Outside, the fenced-in yard provides a private space for outdoor
activities.
Don't miss the chance to seize the opportunity and make this affordable Johnston home your own cozy
haven!
Listing Office: Williams & Stuart Real Estate, Listing Agent: Michael Harrison
View Map

|
|
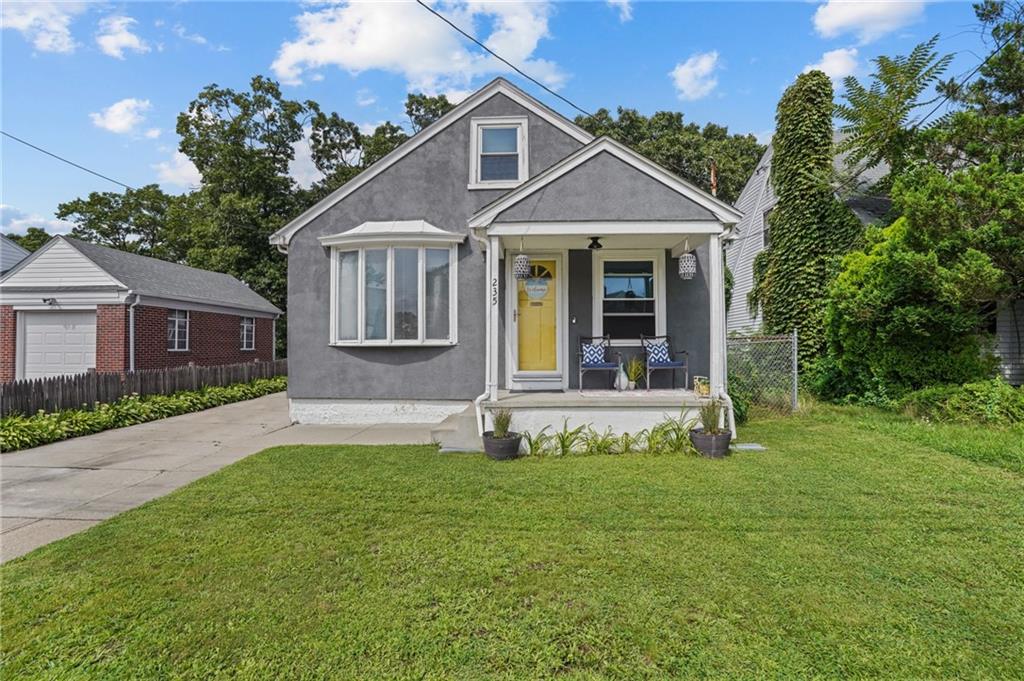
40 photo(s)
|
Cranston, RI 02910
|
Contingent
List Price
$379,900
MLS #
1366792
- Single Family
|
| Rooms |
7 |
Full Baths |
1 |
Style |
Cape Cod |
Garage Spaces |
0 |
GLA |
1,260SF |
Basement |
Yes |
| Bedrooms |
2 |
Half Baths |
0 |
Type |
|
Water Front |
No |
Lot Size |
7,112SF |
Fireplaces |
0 |
This stylish and chic Cape Cod home exudes comfort and character, beginning with beautiful hardwood
floors that set the stage for a warm and inviting interior. Enter into the comfortable living room,
adorned with a decorative wood feature wall, that opens into an oversized dining area that presents
a great space for hosting memorable gatherings. The roomy eat-in kitchen is complete with a
convenient main level laundry area and leads to the enclosed rear porch - full of natural light and
offering a cozy spot to unwind and enjoy views of the private yard. One bedroom currently serves as
a dedicated home office providing a quiet space for productivity and focus, with another first-floor
bedroom tucked in the back of the home that is tranquil and relaxing. Ascend the spiral staircase to
find the vaulted and spacious second level that can function as another bedroom, complemented by an
additional bonus space - ideal for a reading nook, hobby area, or extra storage. The super clean
lower level, brimming with potential, offers ample storage space and the opportunity to finish it to
your liking. The outdoor oasis is a true highlight, featuring both a large platform deck and a
patio, perfect for alfresco dining, entertaining, or simply enjoying the sun.
Listing Office: Williams & Stuart Real Estate, Listing Agent: Matthew Kachanis
View Map

|
|
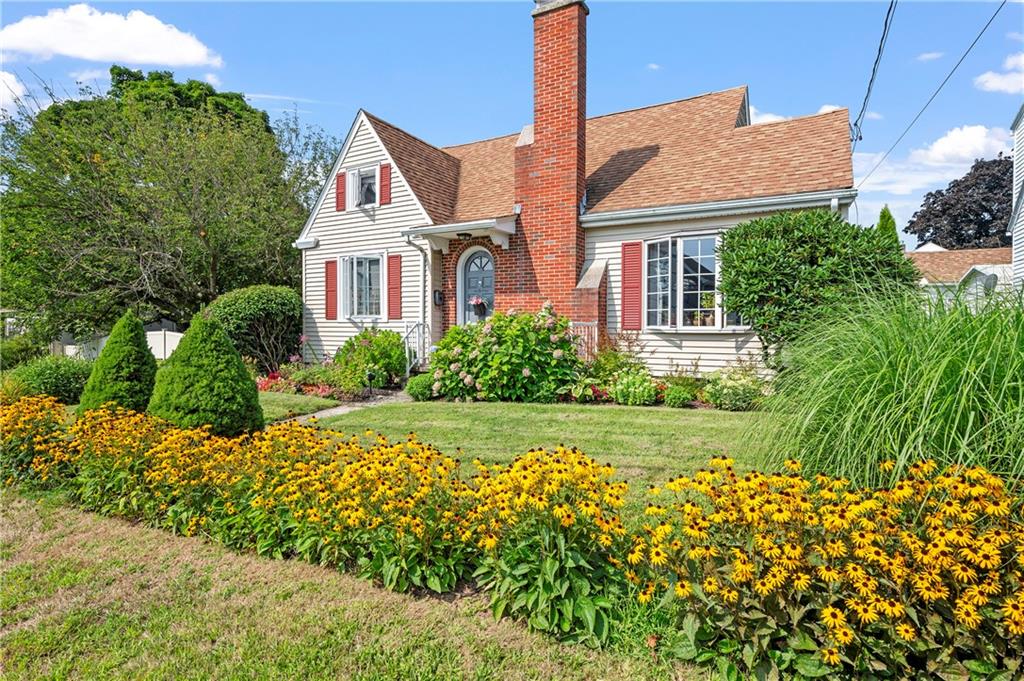
25 photo(s)
|
Woonsocket, RI 02895
|
Contingent
List Price
$380,000
MLS #
1366434
- Single Family
|
| Rooms |
6 |
Full Baths |
1 |
Style |
Cape Cod |
Garage Spaces |
1 |
GLA |
1,396SF |
Basement |
Yes |
| Bedrooms |
3 |
Half Baths |
1 |
Type |
|
Water Front |
No |
Lot Size |
7,400SF |
Fireplaces |
1 |
Welcome to 280 Nursery Avenue, a storybook Cape that radiates charm and character both inside and
out. Step into an inviting home featuring beautiful hardwood floors throughout, a cozy living room
with a brick fireplace, and a formal dining room with a built-in hutch that seamlessly flows into
the kitchen. Upstairs, a full rear dormer adds space and volume to the bedrooms and bathroom.
Outside, a beautiful backyard awaits, adorned with mature gardens that bloom with color and
fragrance—a perfect spot to unwind or entertain. With the added conveniences of a one-car garage, a
mudroom entry, and a partially finished lower-level, this home is as practical as it is
picturesque.
Listing Office: Williams & Stuart Real Estate, Listing Agent: Renee Raymond
View Map

|
|
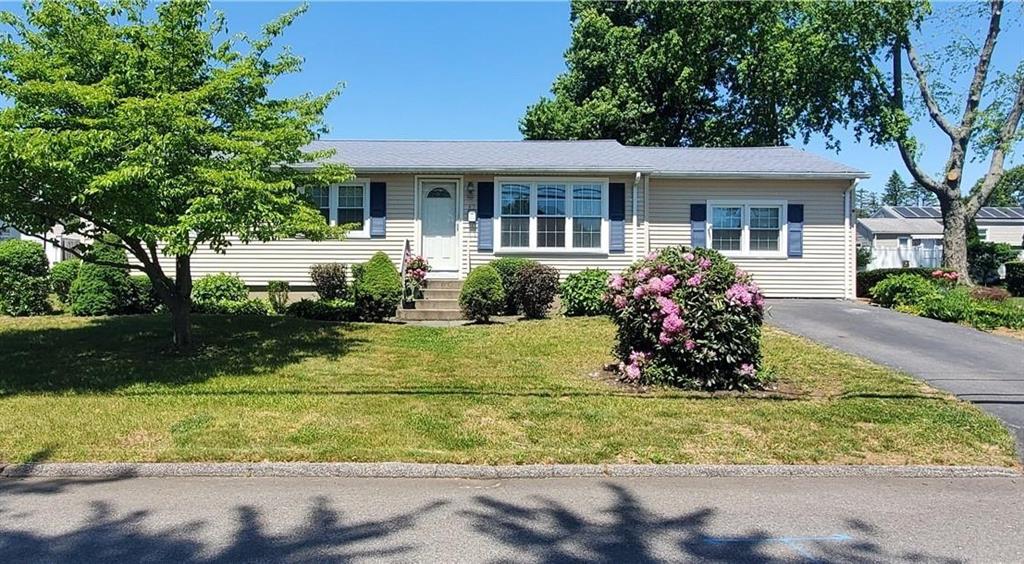
38 photo(s)

|
Warwick, RI 02889
|
Contingent
List Price
$395,000
MLS #
1365920
- Single Family
|
| Rooms |
7 |
Full Baths |
2 |
Style |
Ranch |
Garage Spaces |
0 |
GLA |
1,592SF |
Basement |
Yes |
| Bedrooms |
4 |
Half Baths |
0 |
Type |
|
Water Front |
No |
Lot Size |
9,148SF |
Fireplaces |
1 |
Welcome to this charming traditional ranch situated in a quiet Hoxsie neighborhood. This
single-level home features hardwood floors, new carpeting, a bright and inviting living room, and a
spacious eat-in kitchen with a cozy dining area. Off the kitchen is a large family room, highlighted
by a wood-burning brick fireplace, presenting a comfortable and relaxing gathering spot. Four
bedrooms, including a primary bedroom suite, all offer hardwood floors. The full basement includes a
laundry room, a cedar closet for great storage, and the potential for additional living space. Enjoy
the warm weather outdoors in the fully fenced-in backyard. Modern conveniences include a young hot
water tank and worry-free vinyl siding, adding to this home's appeal and ease of
maintenance.
Listing Office: Williams & Stuart Real Estate, Listing Agent: Bruce Perreault
View Map

|
|
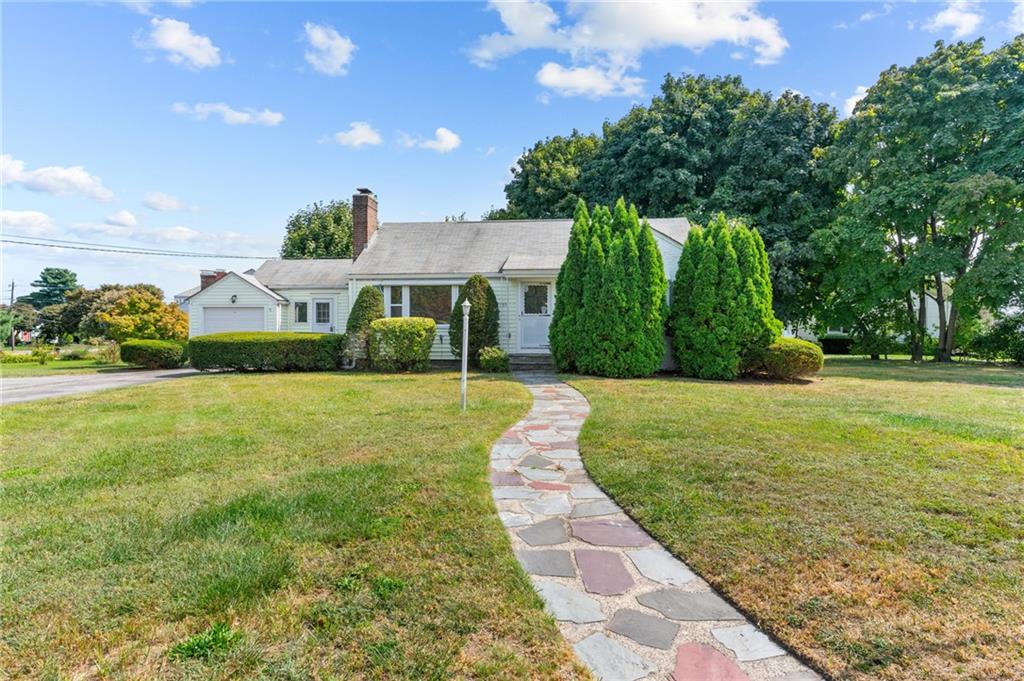
35 photo(s)

|
Cranston, RI 02920
|
Contingent
List Price
$399,900
MLS #
1368727
- Single Family
|
| Rooms |
6 |
Full Baths |
2 |
Style |
Ranch |
Garage Spaces |
1 |
GLA |
1,300SF |
Basement |
Yes |
| Bedrooms |
2 |
Half Baths |
0 |
Type |
|
Water Front |
No |
Lot Size |
11,120SF |
Fireplaces |
1 |
A slate stone pathway welcomes you into this charming, move-in ready ranch home, perfectly situated
on a corner lot in a quiet residential neighborhood. You'll love this location for its community
appeal with nearby schools and places of worship, as well as the vibrant shopping and dining
establishments at Garden City and Chapel View just moments away. Step inside to a bright and
inviting living room featuring hardwood floors and a cozy brick fireplace, and a comfortable dining
room with built-in storage that is ideal for meal gatherings of all sizes. The charming kitchen
provides direct access to a convenient and coveted mudroom that is ready for your personal
customization. Spacious and sun-filled, the primary bedroom suite offers a peaceful and relaxing
place to unwind. Additional highlights include central AC and efficient gas heating for year-round
comfort, a backyard with a patio, shed and lawn sprinklers, a one-car attached garage, and a
partially finished lower level with an open laundry area, workshop, great storage shelves, and a
versatile bonus room ready for your creative touch. Act fast, an affordable offering in this
desirable neighborhood will not last.
Listing Office: Williams & Stuart Real Estate, Listing Agent: Michael Harrison
View Map

|
|
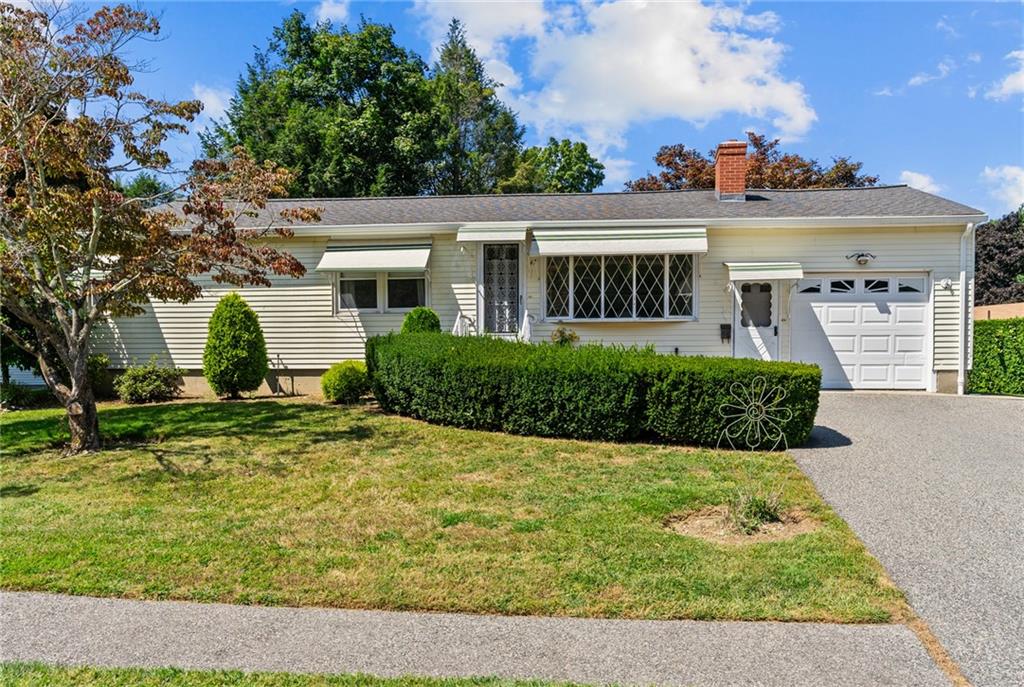
28 photo(s)
|
Cranston, RI 02920
|
Under Agreement
List Price
$399,900
MLS #
1367633
- Single Family
|
| Rooms |
5 |
Full Baths |
1 |
Style |
Ranch |
Garage Spaces |
1 |
GLA |
1,638SF |
Basement |
Yes |
| Bedrooms |
2 |
Half Baths |
0 |
Type |
|
Water Front |
No |
Lot Size |
14,540SF |
Fireplaces |
1 |
Set on a sprawling corner lot in Westwood Estates, this charming estate sale is full of potential!
Step into a bright and open layout featuring two spacious bedrooms, protected hardwood floors
beneath the carpeting, and a cozy living room with a fireplace that flows into the dining area. The
eat-in kitchen features counter seating and plenty of cabinetry and workspace. The full walkout
lower-level offers additional living space that includes a family room, rough lavette, and cedar
closet. Relax on the screened-in porch overlooking the enclosed backyard or on the lush lawn. With a
2-year-old roof, central air, a one-car garage, and a Weil-McLain heat and hot water system, this
well-cared-for home just needs your personal touch!
Listing Office: Williams & Stuart Real Estate, Listing Agent: Susan Rowles
View Map

|
|
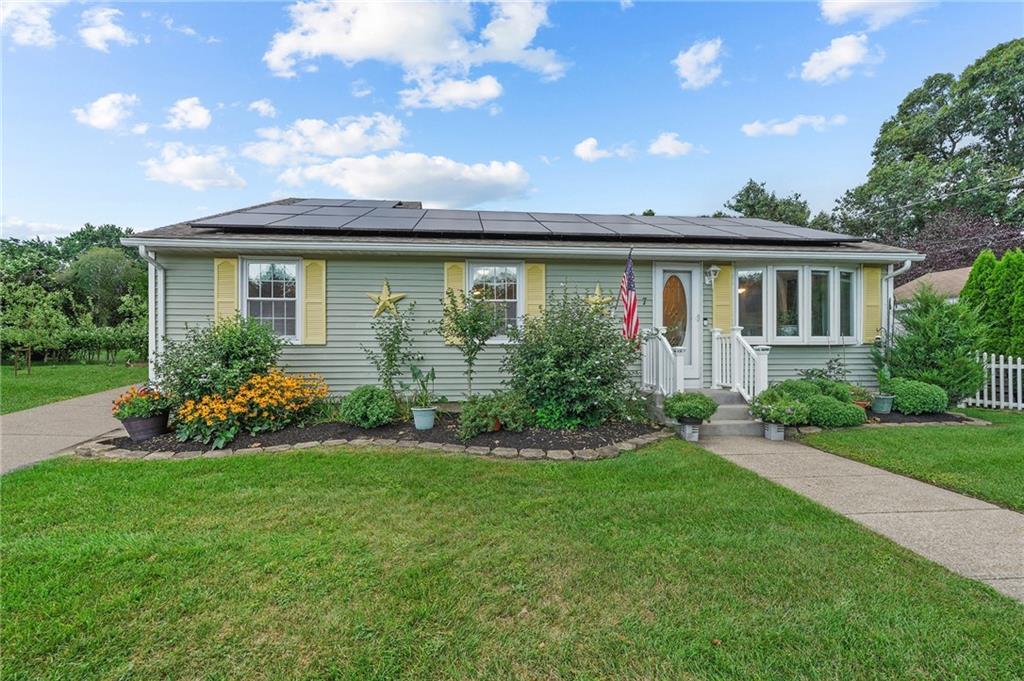
32 photo(s)

|
West Warwick, RI 02893
|
Contingent
List Price
$399,900
MLS #
1366134
- Single Family
|
| Rooms |
7 |
Full Baths |
2 |
Style |
Ranch |
Garage Spaces |
1 |
GLA |
1,216SF |
Basement |
Yes |
| Bedrooms |
2 |
Half Baths |
0 |
Type |
|
Water Front |
No |
Lot Size |
7,405SF |
Fireplaces |
0 |
This charming ranch-style home blends modern updates with cozy, inviting spaces. Warm hardwood
floors flow throughout the open concept living room and dining area, perfect for both everyday
living and entertaining. A thoughtfully designed kitchen boasts a center island and features updated
cabinetry and stainless steel appliances. There’s two full bathrooms, each updated with comfort and
style in mind, plus two nicely sized bedrooms and an office. The neutral color palette is soothing
and appreciative, allowing you to easily personalize to your taste. Outside, the property is
impressive with an in-ground pool surrounded by a brick patio, a covered seating area, a fire pit, a
gardening shed, a fenced back yard offering privacy, and a well-landscaped front yard adding patches
of color to the home’s exterior charm. With a 1- car garage, central AC, a new pool heater, and a
young roof this home offers style and function and a place you’ll be proud to call your own.
Listing Office: Williams & Stuart Real Estate, Listing Agent: Paul ZARRELLA
View Map

|
|
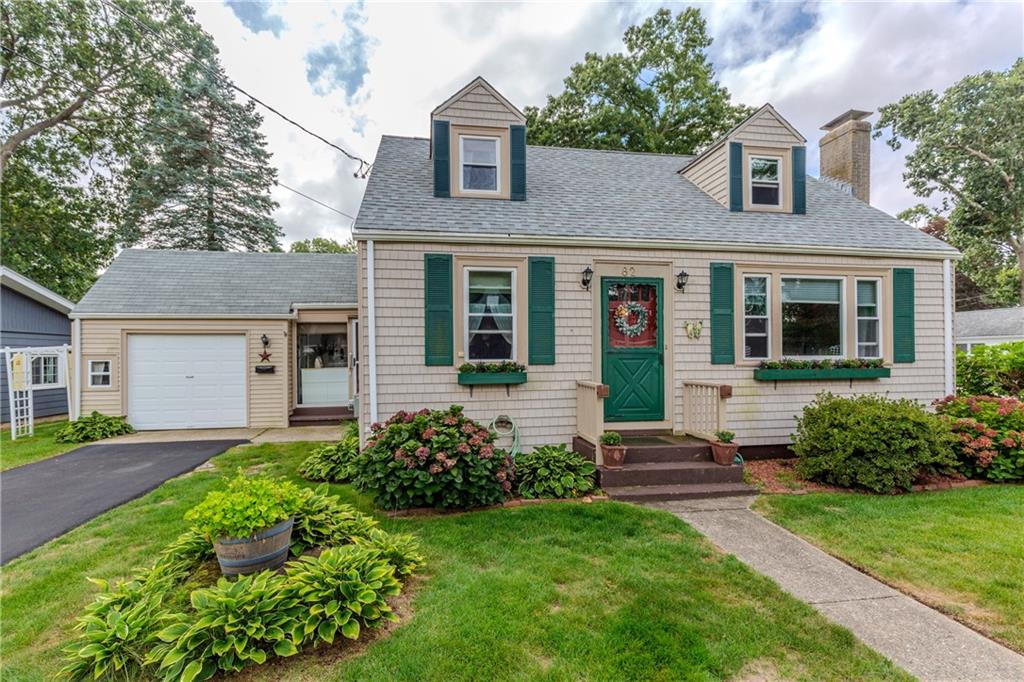
35 photo(s)
|
Warwick, RI 02888
|
Under Agreement
List Price
$399,900
MLS #
1368363
- Single Family
|
| Rooms |
6 |
Full Baths |
1 |
Style |
Cape Cod |
Garage Spaces |
1 |
GLA |
1,443SF |
Basement |
Yes |
| Bedrooms |
3 |
Half Baths |
1 |
Type |
|
Water Front |
No |
Lot Size |
6,970SF |
Fireplaces |
1 |
Enjoy all seasons in true New England style in this classic Cape Cod home! Spend the summer
splashing in the above-ground pool and then cozy up by the electric-insert fireplace on chilly fall
evenings. Connecting the garage to the house is a spacious three-season room with sliding glass
doors to the fully fenced yard. Dormers in the second floor bedrooms bring in natural lighting and
provide a little nook for sitting. Step down to the lower level and you’ll find a finished bonus
space that makes a great family room, home office or craft studio. Upgrades include a one-year old
roof, cedar-look vinyl siding, driveway expansion and lawn irrigation. This house is turnkey and
asks nothing of its next owner!
Listing Office: Williams & Stuart Real Estate, Listing Agent: Kate DeSimone
View Map

|
|
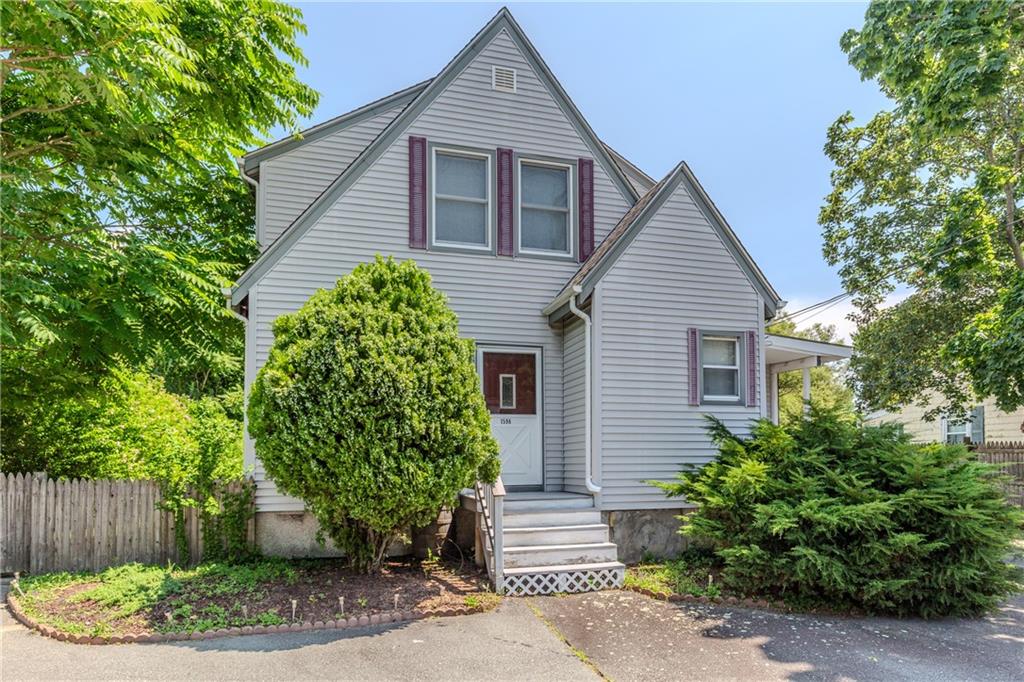
35 photo(s)
|
Warwick, RI 02889
|
Active
List Price
$419,900
MLS #
1366551
- Single Family
|
| Rooms |
7 |
Full Baths |
1 |
Style |
Colonial |
Garage Spaces |
1 |
GLA |
1,748SF |
Basement |
Yes |
| Bedrooms |
3 |
Half Baths |
1 |
Type |
|
Water Front |
No |
Lot Size |
13,068SF |
Fireplaces |
0 |
This old-style Colonial home, offering 3 bedrooms and 1.5 bathrooms, is brimming with charm and
character, showcasing wide-plank hardwood floors, knotty pine walls, and rustic wood beam accents.
The eat-in kitchen is spacious, complete with a side entry mudroom that doubles as a cozy dining
nook, a convenient pantry area with additional storage, and a breakfast bar that overlooks an
inviting family room (added in 2010). The sun-filled family room, adorned with skylights and
wood-beamed ceilings, is combined with a comfortable sitting/living area for unwinding and watching
TV. The quaint dining room off the kitchen is perfect for gatherings and everyday meals. A relaxing
primary bedroom and a half bath complete the main level. Upstairs, you’ll find two oversized
bedrooms and a nice full bath. You will absolutely love the back yard! It is quiet and so private
with a partially covered deck ~ a great spot for enjoying outdoor activities. Just minutes from
local marinas, the coastline, and all conveniences, this is a hidden gem.
Listing Office: Williams & Stuart Real Estate, Listing Agent: Donna Castellone
View Map

|
|
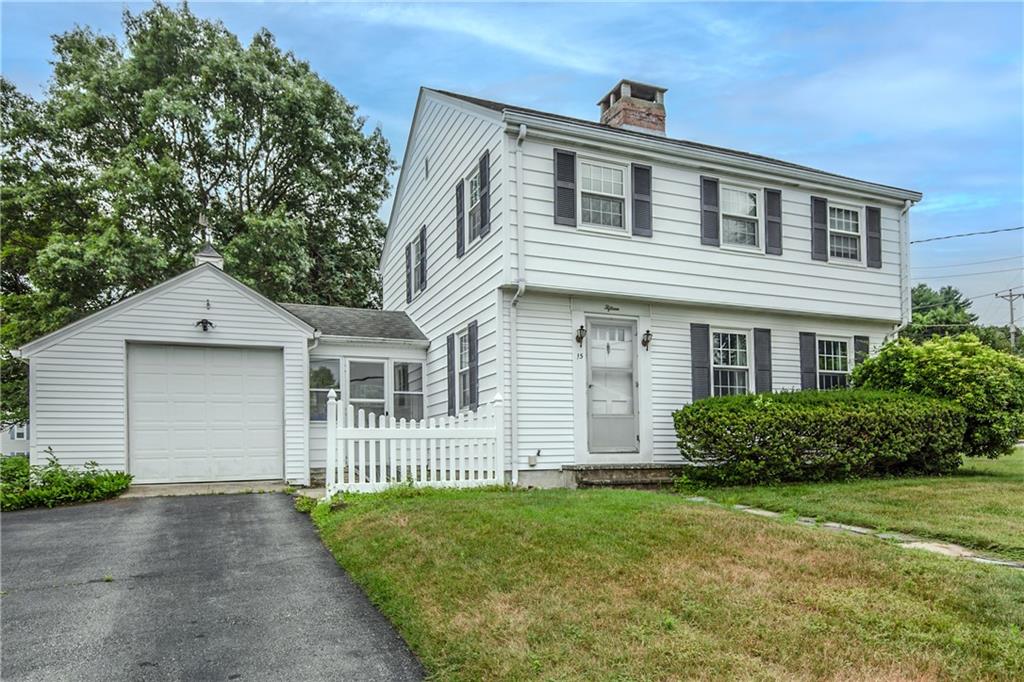
40 photo(s)

|
Lincoln, RI 02865
|
Contingent
List Price
$449,900
MLS #
1365268
- Single Family
|
| Rooms |
6 |
Full Baths |
1 |
Style |
Colonial |
Garage Spaces |
1 |
GLA |
1,400SF |
Basement |
Yes |
| Bedrooms |
3 |
Half Baths |
1 |
Type |
|
Water Front |
No |
Lot Size |
17,000SF |
Fireplaces |
2 |
Classic Colonial style home situated on corner lot in spectacular neighborhood! Features showcased
are the original built-ins, custom bookcase, moldings, 2 fireplaces, and hardwoods throughout 1400
sq ft home. Updates include recently renovated kitchen w/ brand new SS appliances, along with both
full and half bath upgrades. Young roof, replacement windows, siding, breezeway to garage & big
yard make this a house to consider. Put your finishing touches to make this your Home Sweet
Home!
Listing Office: Williams & Stuart Real Estate, Listing Agent: Dee Conley
View Map

|
|
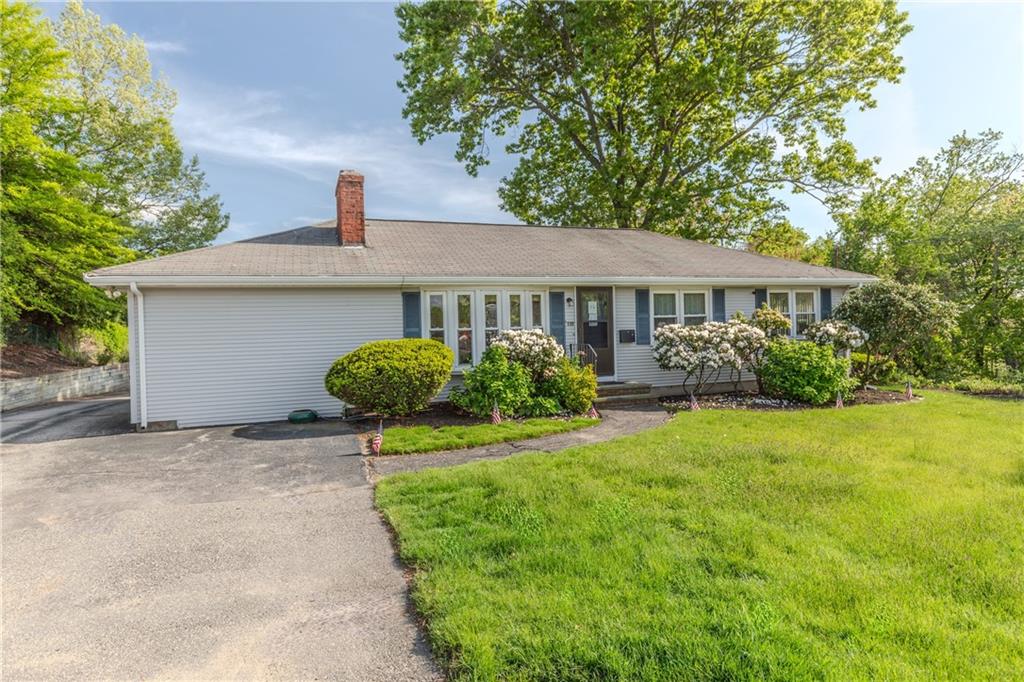
33 photo(s)

|
Warwick, RI 02888
|
Active
List Price
$479,900
MLS #
1359282
- Single Family
|
| Rooms |
10 |
Full Baths |
1 |
Style |
Ranch |
Garage Spaces |
0 |
GLA |
2,456SF |
Basement |
Yes |
| Bedrooms |
4 |
Half Baths |
1 |
Type |
|
Water Front |
No |
Lot Size |
30,000SF |
Fireplaces |
1 |
Unique opportunity! This spacious 4 bedroom, 1.5 bath Ranch, centrally located on a 30,000 sf lot,
is currently being used as a medical professional office. However, with 2,400+ sf spanning 2 levels,
this home offers a flexible floor plan with versatile living spaces, ideal for an extended family or
anyone looking for a comfortable and private residence. Highlights include an oversized living room
with a brick fireplace and built-in shelves, hardwood floors, charming arched doorways, a lower
level family room, wall unit AC, tons of parking, and much more! The lot provides adequate area for
a legal multi-unit conversion, as well. Presenting many opportunities for additional income sources
or for use as an appealing primary residence, this property is a must see. Taxes reflect commercial
office use tax rate, will require city special revision for residential tax rate.
Listing Office: Williams & Stuart Real Estate, Listing Agent: Richard Cascella
View Map

|
|
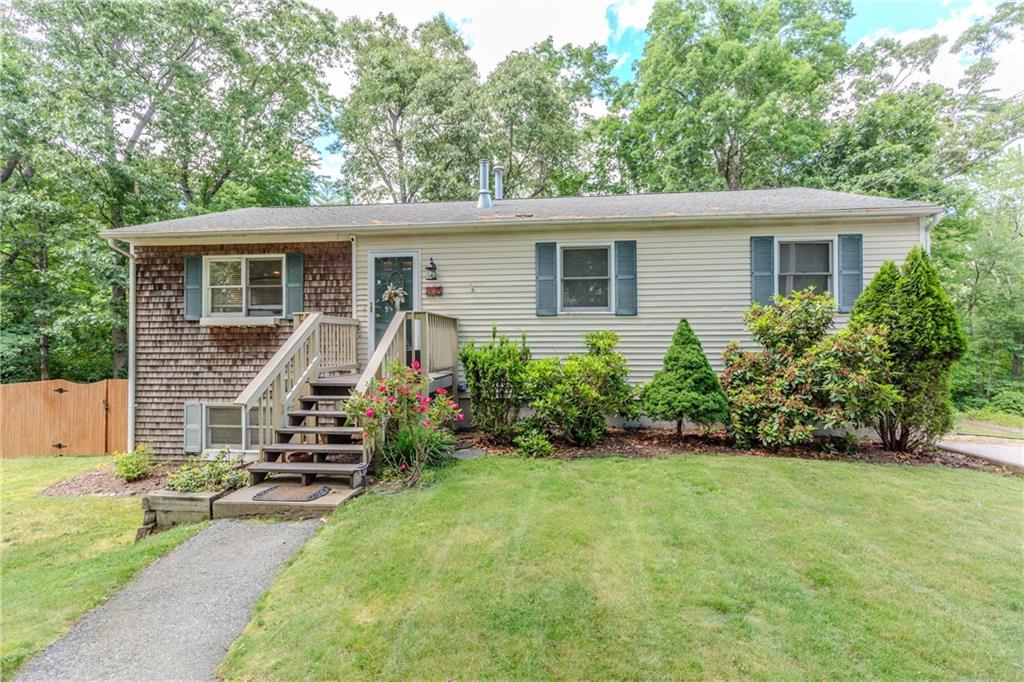
31 photo(s)

|
Warwick, RI 02888
|
Contingent
List Price
$489,900
MLS #
1365918
- Single Family
|
| Rooms |
6 |
Full Baths |
2 |
Style |
Ranch |
Garage Spaces |
2 |
GLA |
2,171SF |
Basement |
Yes |
| Bedrooms |
3 |
Half Baths |
1 |
Type |
|
Water Front |
No |
Lot Size |
13,504SF |
Fireplaces |
1 |
You'll love what this home has to offer! The open floor plan is spacious and great for entertaining,
where you can enjoy the gas fireplace from all of the main living spaces. Featuring beautiful Pergo
flooring, the kitchen and dining area open out to a private deck nestled in the woods, overlooking
the enclosed blueberry patches. The bedrooms are roomy and the primary bedroom suite features an
updated full bathroom. The lower level is finished with a large family/rec room complete with a
custom-built wet bar, a half bath, and laundry. Just outside the family room there's an enclosed,
private and quaint area where you can relax and enjoy the different species of birds that come to
visit. From downstairs, there's also access to the two-car garage equipped with shelving and work
space, and a door leading out to the driveway and the oversized shed, convenient for all of your
outdoor storage needs. Come see this beautiful home and make it yours!
Listing Office: Williams & Stuart Real Estate, Listing Agent: Donna Castellone
View Map

|
|
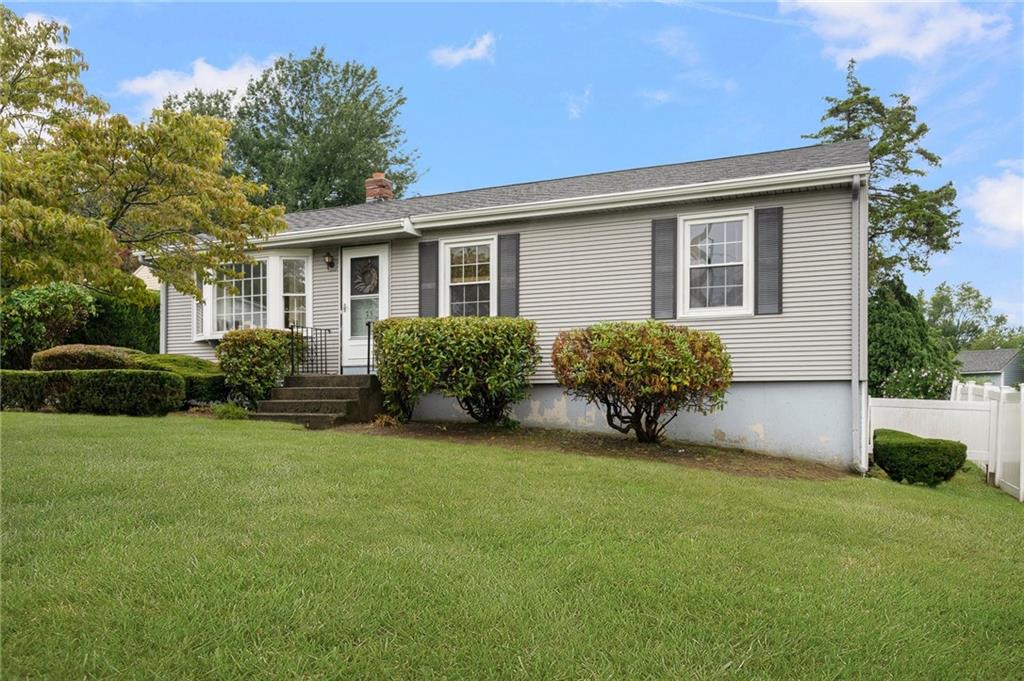
35 photo(s)

|
Cranston, RI 02920
|
Active
List Price
$499,900
MLS #
1368955
- Single Family
|
| Rooms |
5 |
Full Baths |
1 |
Style |
Ranch |
Garage Spaces |
0 |
GLA |
1,904SF |
Basement |
Yes |
| Bedrooms |
3 |
Half Baths |
0 |
Type |
|
Water Front |
No |
Lot Size |
11,326SF |
Fireplaces |
0 |
Welcome to easy living! Renovation work was just complete on this 3 bed, 1 bath home and is ready
for the next owner. New floors, walls, kitchen, bathroom and a fully finished walkout basement that
includes multiple rooms which can be used as a home office, playroom, additional family room. The
options are endless. The backyard is beautifully landscaped creating privacy and relaxation all
while surrounded by the conveniences of shopping, highways, etc.
Listing Office: Williams & Stuart Real Estate, Listing Agent: Shari Soucy
View Map

|
|
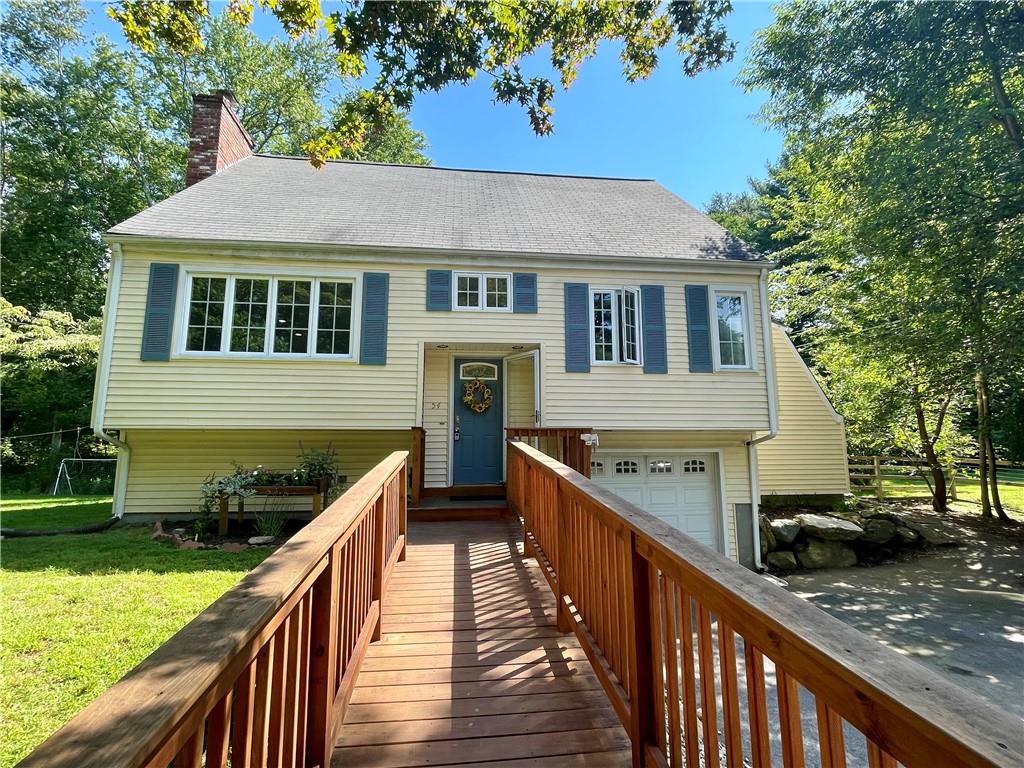
39 photo(s)
|
Smithfield, RI 02828
|
Contingent
List Price
$499,900
MLS #
1364746
- Single Family
|
| Rooms |
6 |
Full Baths |
2 |
Style |
Split
Level |
Garage Spaces |
1 |
GLA |
1,719SF |
Basement |
Yes |
| Bedrooms |
3 |
Half Baths |
0 |
Type |
|
Water Front |
No |
Lot Size |
36,155SF |
Fireplaces |
1 |
Presenting a comfortable and updated split-level home situated on a private corner lot in the
sought-after Greenville section of Smithfield. A welcoming and freshly painted blue front door and
coordinated shutters set the tone in this warm & inviting home. Highlights of the open and airy
interior include a granite kitchen, a cozy brick fireplaced living room that opens to the dining
space, an upper-level primary suite with a vaulted ceiling, and a spacious and relaxing sunroom
adorned with shiplap walls and a pellet stove. Additional amenities to appreciate include two full
bathrooms, a one-car garage, and a walkout, lower-level family room. Truly, there is room for
everyone to spread out and unwind in this well-maintained home. Outside, the yard offers a fenced
area and a large deck surrounded by wooded privacy. Don't miss out on this gem.
Listing Office: Williams & Stuart Real Estate, Listing Agent: Michelle Jordan
View Map

|
|
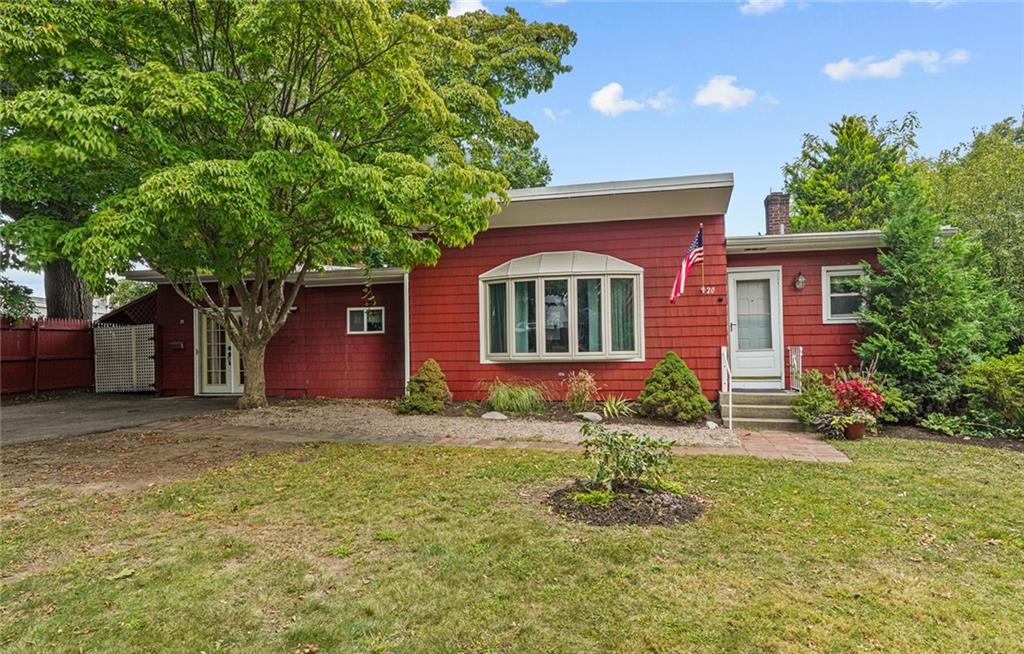
37 photo(s)

|
East Greenwich, RI 02818
|
Active
List Price
$515,000
MLS #
1369533
- Single Family
|
| Rooms |
6 |
Full Baths |
3 |
Style |
|
Garage Spaces |
0 |
GLA |
2,145SF |
Basement |
Yes |
| Bedrooms |
3 |
Half Baths |
0 |
Type |
|
Water Front |
No |
Lot Size |
10,237SF |
Fireplaces |
0 |
Welcome to this beautifully refreshed contemporary ranch, where modern sophistication meets comfort.
Freshly updated and painted throughout, this home offers an inviting open living concept, complete
with hardwood floors, a brand-new kitchen with stylish finishes and on-trend fixtures, and a fully
updated modern bathroom. The main level also boasts a serene primary bedroom suite featuring a
relaxing en suite bath with a soaking tub, a well-appointed second bedroom, and a modern
shiplap-adorned full bathroom. The spacious lower level, with a full walk-out, completely
above-grade third bedroom, a home office space, and an additional bathroom with shower. Enjoy the
convenience of two laundry hookups—one on the main level and one in the downstairs laundry room.
Outside, the fully fenced yard is professionally landscaped with raised flower beds, a cozy fire
pit, and a quaint & private deck - perfect for entertaining and outdoor relaxation. The property
also offers trailer parking, a pull-through shed with covered storage attached to the house ~ ideal
for all your storage and outdoor needs, and a quick connect for a portable generator.
Listing Office: Williams & Stuart Real Estate, Listing Agent: Paul ZARRELLA
View Map

|
|
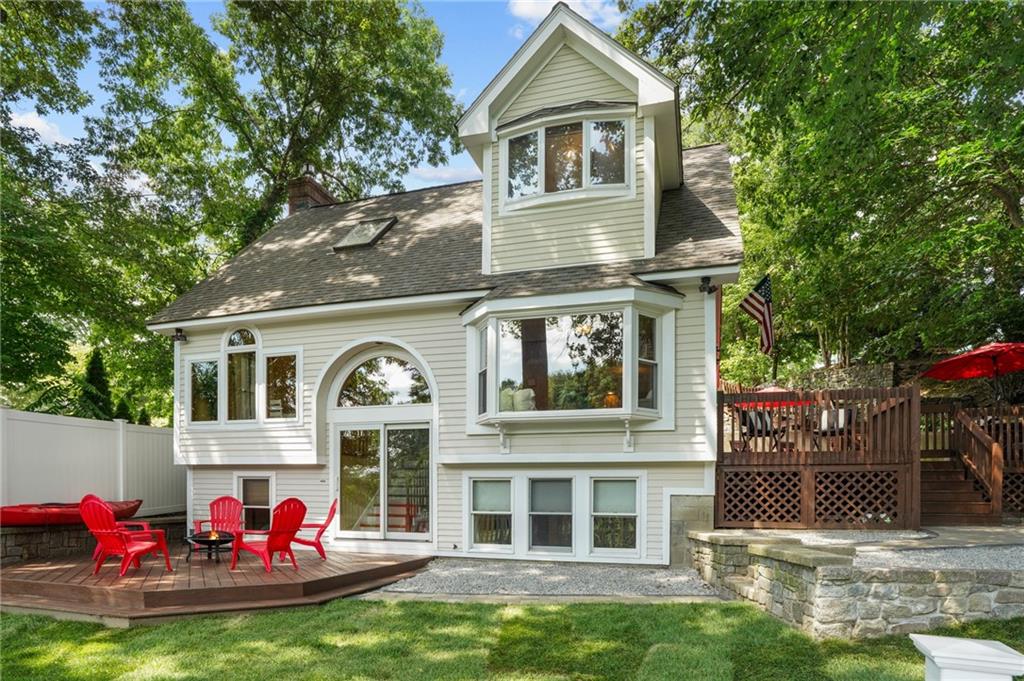
50 photo(s)
|
Smithfield, RI 02917
|
Contingent
List Price
$519,900
MLS #
1367201
- Single Family
|
| Rooms |
7 |
Full Baths |
1 |
Style |
Contemporary |
Garage Spaces |
0 |
GLA |
1,750SF |
Basement |
Yes |
| Bedrooms |
3 |
Half Baths |
0 |
Type |
|
Water Front |
No |
Lot Size |
7,000SF |
Fireplaces |
1 |
Catch a breeze on this captivating property offering sophistication, relaxation and coveted
waterfront appeal. Located in a hidden dead-end plat in Greenville with easy access to highways,
shopping, and a top-rated school system, this contemporary-style home has direct waterfront access
complemented by a picture-perfect yard layered with multi-level decks, stone patios, and a private
dock ~ perfect for fishing, kayaking, and accommodating small trolling boats. Inside, the open floor
plan is enhanced by vaulted ceilings, skylights, and windows galore, providing unlimited water
views. Hardwood floors add warmth throughout, including in the spacious living and dining rooms,
highlighted by a gas fireplace to enjoy on cozy evenings. The primary loft bedroom presents a
comfortable private retreat, while two quaint and unique secondary bedrooms are waiting for your
family and/or guests to unwind in. A brand new, top-of-the-line septic system was installed less
than six months ago, providing peace of mind for years to come. This property is ideal for anyone
seeking a quiet lakeside lifestyle or a picturesque setting for entertaining friends and
family.
Listing Office: Williams & Stuart Real Estate, Listing Agent: Matthew Kachanis
View Map

|
|
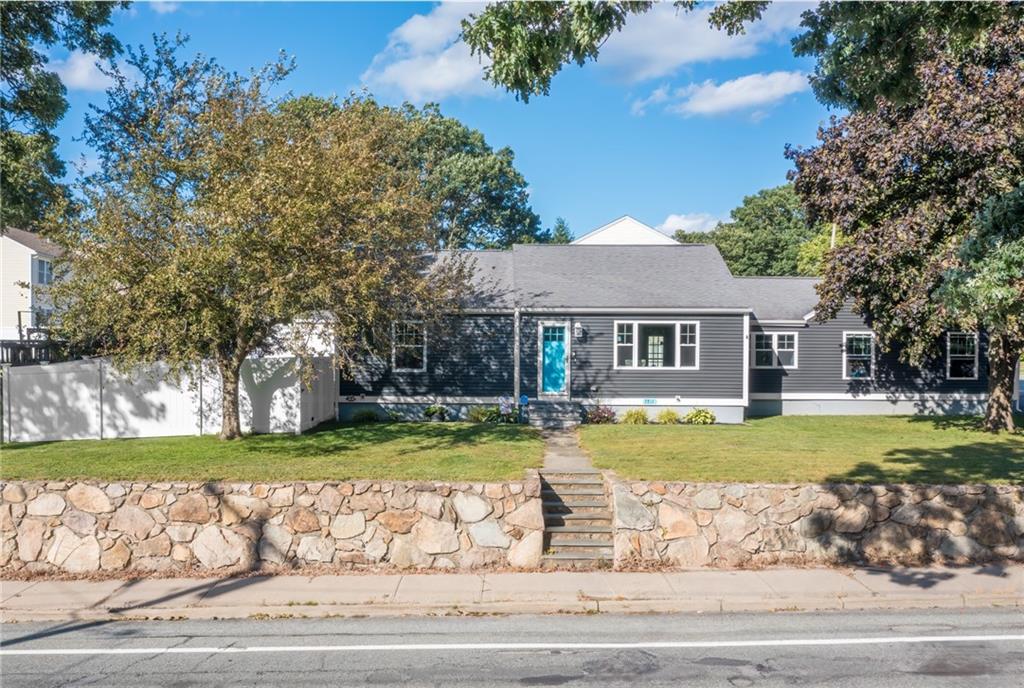
37 photo(s)

|
Cumberland, RI 02864
|
Active
List Price
$579,000
MLS #
1368517
- Single Family
|
| Rooms |
6 |
Full Baths |
1 |
Style |
|
Garage Spaces |
2 |
GLA |
2,153SF |
Basement |
Yes |
| Bedrooms |
4 |
Half Baths |
1 |
Type |
|
Water Front |
No |
Lot Size |
10,019SF |
Fireplaces |
0 |
Experience sophisticated living in this stunning Cape nestled on a well-manicured lot in Cumberland
Hill. Enjoy the outdoors in complete relaxation with an inground pool surrounded by impressive stone
pavers, a fire pit area, and a covered deck perfect for al fresco dining and entertaining. Inside,
the home exudes comfort and style, featuring hardwood floors, a sun-filled living room, and a
thoughtfully designed kitchen with both counter seating and a creative space-saving dining nook. In
between the kitchen and the garage is a quaint & versatile space with attractive slate floors that
would be ideal as a mudroom, a quiet home office, or a cozy sitting area. Rounding out the main
level are two well-appointed bedrooms and a luxurious bath with a rain shower and double vanity.
Upstairs is dedicated to a private bedroom complete with a walk-in closet, while the partially
finished lower level offers a family room, half bath, and a bonus bedroom. Additional highlights
include a 2-car garage, central AC, convenient gutter guards, and worry-free vinyl siding. This home
perfectly blends stylish design with function, and it will not last.
Listing Office: Williams & Stuart Real Estate, Listing Agent: Donna DiGiulio
View Map

|
|
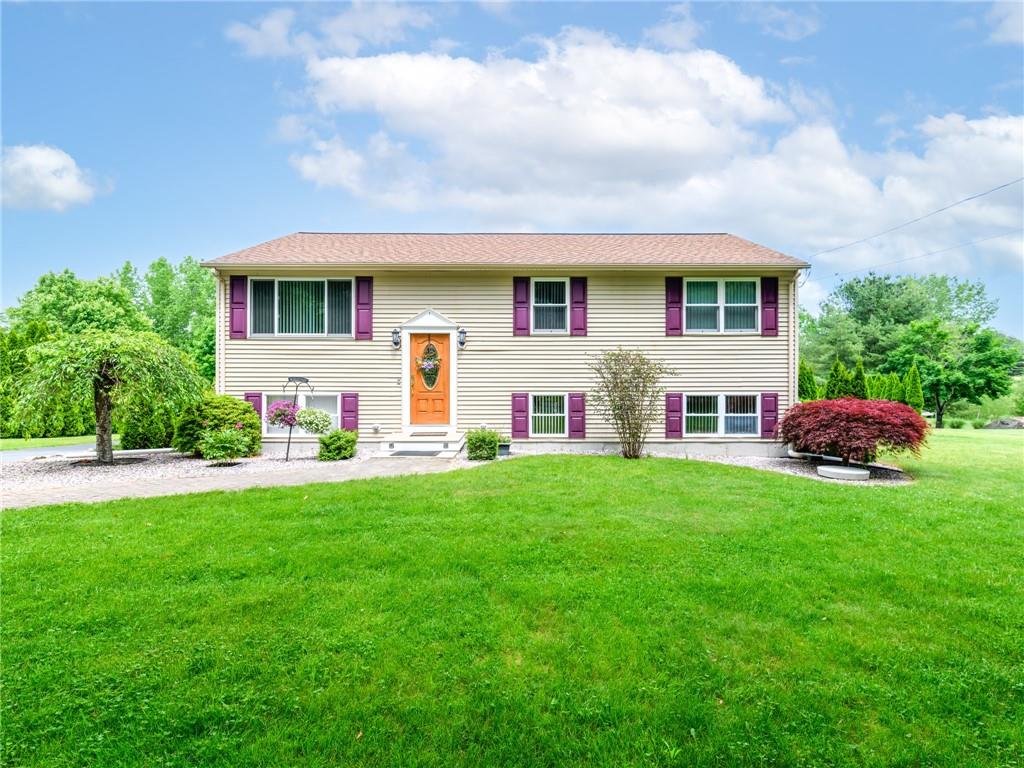
40 photo(s)
|
Coventry, RI 02816
|
Contingent
List Price
$599,000
MLS #
1362422
- Single Family
|
| Rooms |
6 |
Full Baths |
2 |
Style |
Raised
Ranch |
Garage Spaces |
3 |
GLA |
2,679SF |
Basement |
Yes |
| Bedrooms |
3 |
Half Baths |
0 |
Type |
|
Water Front |
No |
Lot Size |
43,560SF |
Fireplaces |
0 |
Situated on a peaceful one-acre private lot, this oversized raised ranch offers an ideal blend of
luxury and comfort. The outdoor space is a true oasis, featuring a stone patio and a large deck that
wraps around a refreshing 33" round pool, complemented by a comfortable outdoor living space -
perfect for entertaining and unwinding. The interior is inviting and airy with a spacious vaulted
great room, stunning hardwood floors, and an open granite kitchen boasting a center island with
seating, porcelain floor tiles, and modern fixtures. Updated mechanicals include a newer 4-zone
heating system & hot water tank, and solar panels that were installed in 2016, adding to the home's
energy efficiency. A young roof and vinyl siding offer peace of mind, while central air ensures
year-round comfort. The 3-car garage provides convenience and storage, with an additional 1,000 sf
loft for versatile use. With modern updates, timeless charm, and a backyard suited for restoration
and relaxation, this one will not last.
Listing Office: Williams & Stuart Real Estate, Listing Agent: Michelle Jordan
View Map

|
|
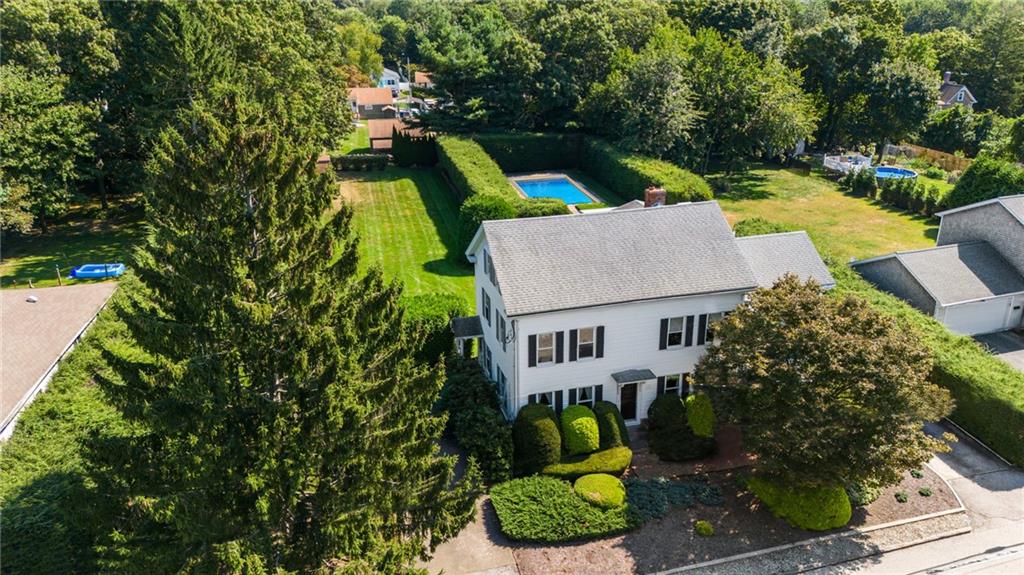
50 photo(s)
|
Warwick, RI 02886
|
Contingent
List Price
$599,900
MLS #
1367848
- Single Family
|
| Rooms |
9 |
Full Baths |
2 |
Style |
Other |
Garage Spaces |
2 |
GLA |
2,159SF |
Basement |
Yes |
| Bedrooms |
3 |
Half Baths |
1 |
Type |
|
Water Front |
No |
Lot Size |
30,384SF |
Fireplaces |
0 |
Welcome to 102 Greenwich Avenue, a meticulously maintained and well-loved two-family home set on a
sprawling 0.7-acre lot. This rare find features a character-filled main residence with three levels
of living space and a versatile one-bedroom apartment or in-law suite. Charm and rustic touches fill
every corner, from cozy nooks and a wood-burning stove to two inviting porches, perfect for
unwinding and relaxation. A large sun-filled kitchen with a center island invites gathering and
makes for easy entertaining in the main level's open layout. Step outside to the expansive and
manicured grounds, where towering landscaping surrounds the in-ground pool and pool house to create
a private backyard oasis. The backyard also features an oversized storage shed and plenty of open
space for gardening, play and more! Additional amenities include a two-car garage, walkout
lower-level, first-floor laundry, and cedar closets for extra storage. Upgrades including AC
mini-splits, energy-efficient replacement windows, an updated roof, and a generator hookup enhance
the home's efficiency and provide valuable savings on energy and maintenance costs. Combining
character, timeless appeal, and modern updates, this property is truly a must-see!
Listing Office: Williams & Stuart Real Estate, Listing Agent: Michelle Jordan
View Map

|
|
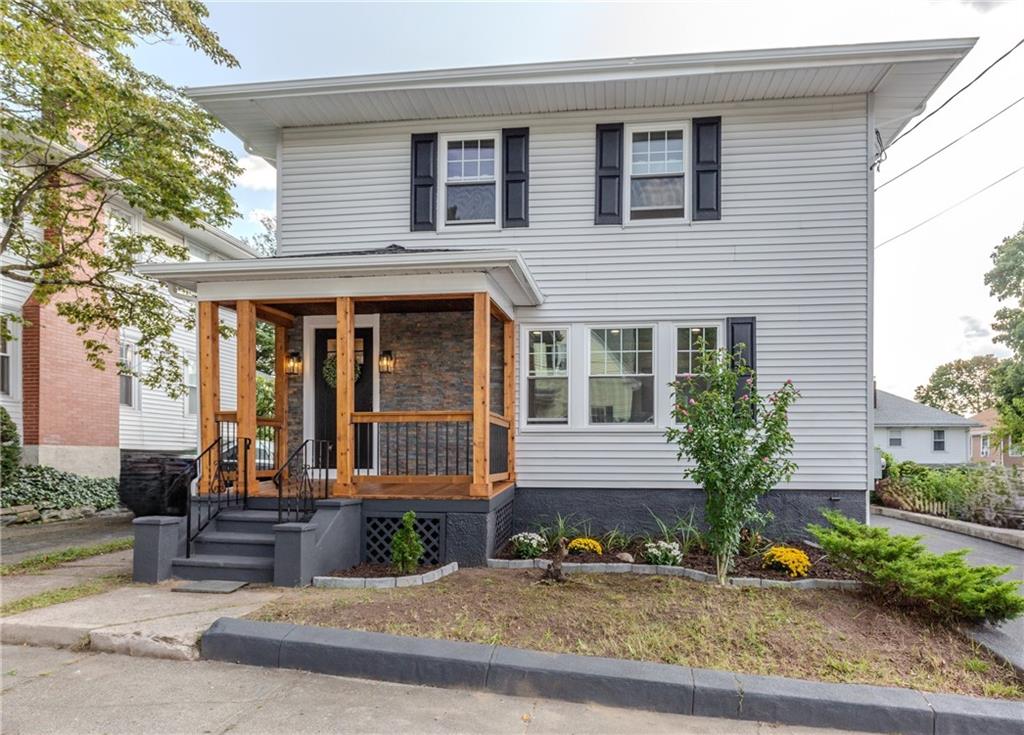
50 photo(s)
|
Pawtucket, RI 02860
|
Contingent
List Price
$599,900
MLS #
1369435
- Single Family
|
| Rooms |
7 |
Full Baths |
2 |
Style |
Colonial |
Garage Spaces |
0 |
GLA |
1,664SF |
Basement |
Yes |
| Bedrooms |
4 |
Half Baths |
1 |
Type |
|
Water Front |
No |
Lot Size |
3,920SF |
Fireplaces |
1 |
Welcome to your dream home in the sought-after Oak Hill neighborhood! This beautifully renovated
Colonial boasts a perfect blend of timeless charm and modern updates. As you approach, you're
greeted by a newly built cedar wood porch with stunning stone details. Inside, a cozy living room,
complete with a brick fireplace, flows seamlessly into a spacious dining room. The open-concept
kitchen features a quartz counter peninsula perfect for entertaining and brand-new herringbone
floors. Upstairs, there are 4 generously sized bedrooms and the home features 2.5 bathrooms, each
thoughtfully updated to reflect modern tastes. Beautiful hardwood floors run throughout the entire
home, enhancing its warmth and character. The finished lower level offers extra living space,
complete with a desirable laundry room. The backyard is ideal for relaxing and features a young shed
for storage. Notable upgrades include a new roof and gutters, new windows, and new boiler, making
this home truly turnkey. And the location can't be beat, with close proximity to the shops,
restaurants, and Blackstone Boulevard of the East Side. Don't miss out on this gem!
Listing Office: Williams & Stuart Real Estate, Listing Agent:
View Map

|
|
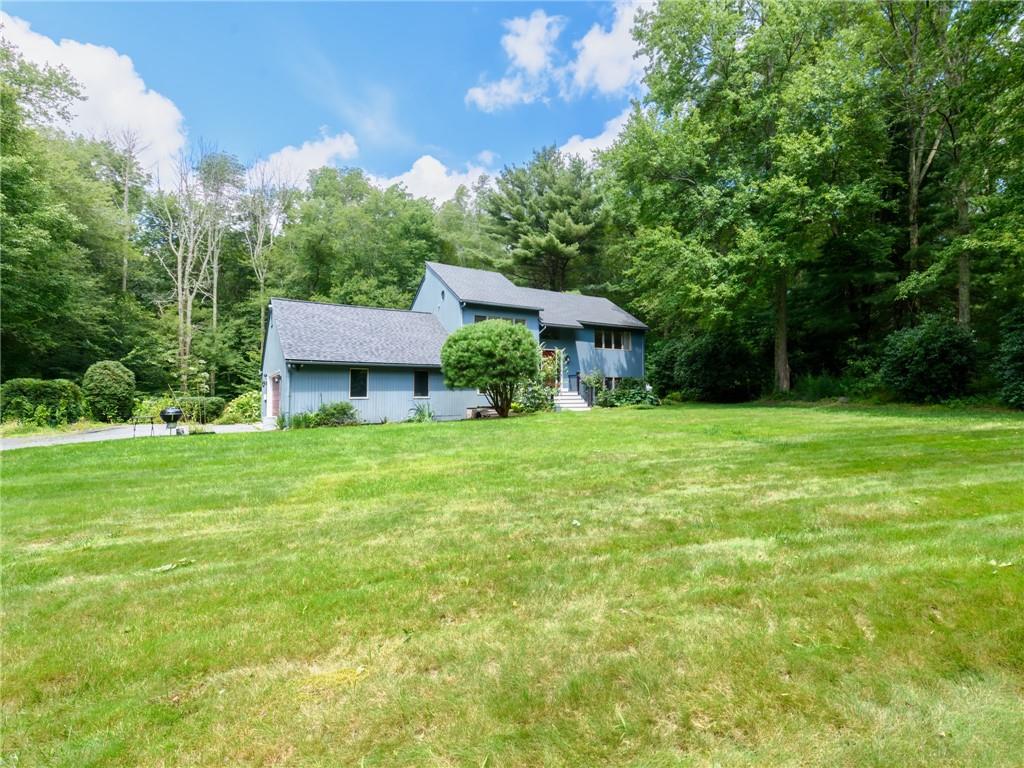
31 photo(s)
|
Scituate, RI 02857
|
Contingent
List Price
$625,000
MLS #
1364782
- Single Family
|
| Rooms |
6 |
Full Baths |
1 |
Style |
Contemporary |
Garage Spaces |
2 |
GLA |
1,950SF |
Basement |
No |
| Bedrooms |
3 |
Half Baths |
1 |
Type |
|
Water Front |
No |
Lot Size |
2.79A |
Fireplaces |
0 |
Experience comfort and privacy in this spacious contemporary set on a wooded 2.7 acre lot in
Scituate. The home is set back from the street, providing a sense of seclusion, and the private
yard offers tranquil outdoor space for relaxation, gardening and more.
The home's contemporary design features an open layout that integrates the living, dining and
kitchen spaces, and an open staircase that accentuates its airy atmosphere. The updated kitchen
features granite countertops, a spacious center island, and large windows that draw in plenty of
natural light. Upstairs, you'll find comfortable bedrooms, with vaulted ceilings and a private
balcony in the primary suite. Additional amenities include a two-car garage and a main-level laundry
room. If you're searching for a home where you can truly unwind and relax, this is the perfect
choice.
Listing Office: Williams & Stuart Real Estate, Listing Agent: Paul ZARRELLA
View Map

|
|
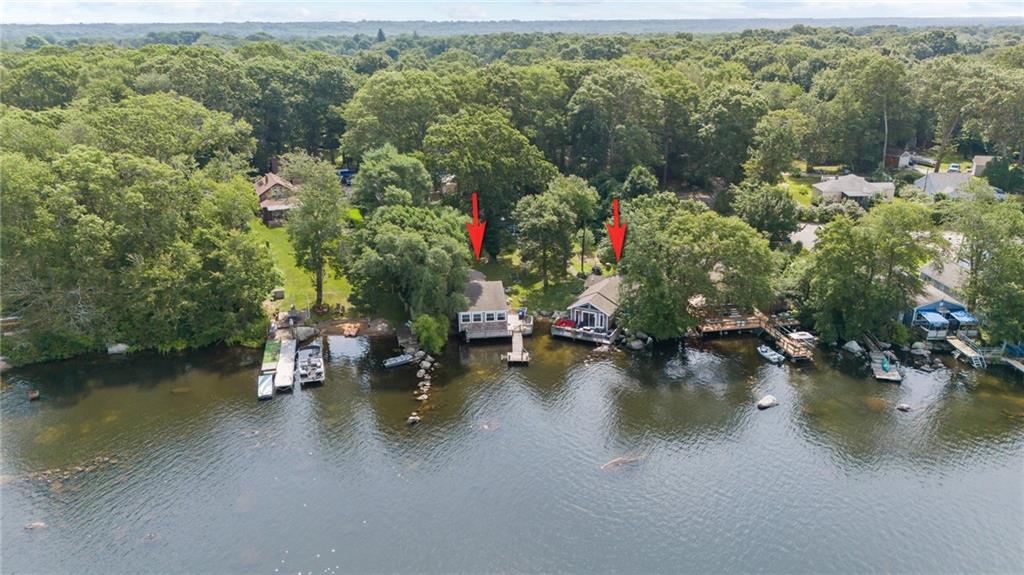
28 photo(s)
|
Tiverton, RI 02878
|
Under Agreement
List Price
$695,000
MLS #
1367638
- Single Family
|
| Rooms |
7 |
Full Baths |
2 |
Style |
Cottage |
Garage Spaces |
0 |
GLA |
1,680SF |
Basement |
Yes |
| Bedrooms |
2 |
Half Baths |
0 |
Type |
|
Water Front |
No |
Lot Size |
22,651SF |
Fireplaces |
0 |
Land your own slice of heaven on tranquil Stafford Pond, with two one-bed/one-bath cottages,
stunning year-round views, and more than half an acre of waterfront property. Unit 106 has been
recently renovated with modern coastal finishes throughout, and installation of a new ductless HVAC
mini-split in the sunroom. Unit 108 currently serves as a month-to-month rental, featuring an open
floorplan and summer 2024 bathroom renovation. The property offers waterfront decks, a fixed dock,
kayak launch, two large storage sheds, and ample parking. NO flood insurance required! Just a short
drive to Rt. 24, the quaint shops and cafes of Tiverton's Four Corners, and Fall River's major
retailers. Whether you're seeking a personal retreat, living/working space, communal living, or an
immediate investment, this property is a must-see!
Listing Office: Williams & Stuart Real Estate, Listing Agent: Leslie Heller
View Map

|
|
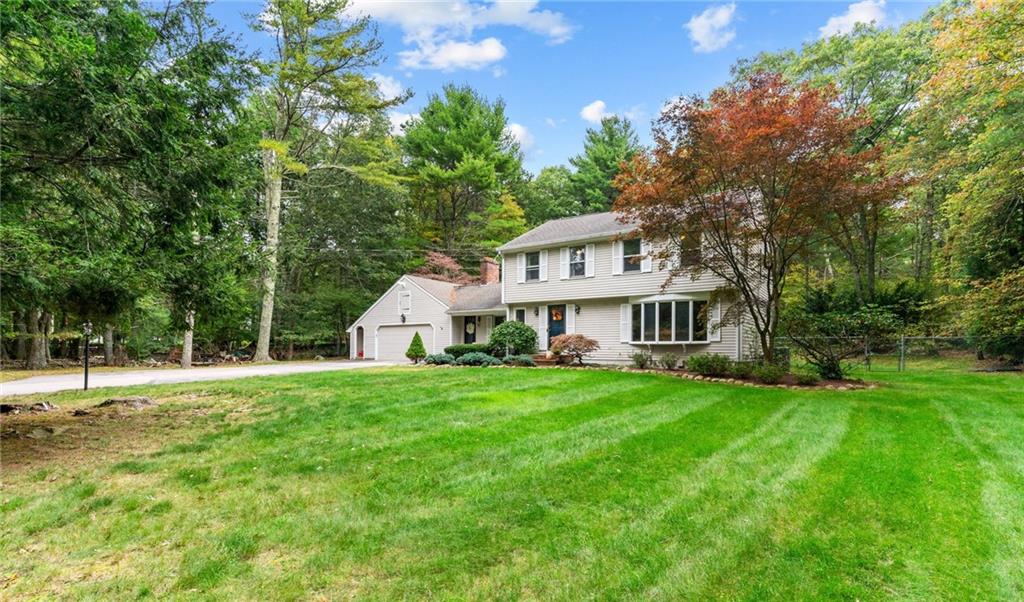
47 photo(s)
|
Exeter, RI 02822
|
Active
List Price
$799,900
MLS #
1369835
- Single Family
|
| Rooms |
11 |
Full Baths |
2 |
Style |
Colonial |
Garage Spaces |
2 |
GLA |
2,198SF |
Basement |
Yes |
| Bedrooms |
4 |
Half Baths |
1 |
Type |
|
Water Front |
No |
Lot Size |
4.00A |
Fireplaces |
1 |
Nestled within 4-acres of wooded privacy on a lot permitted for 2 horses, this stately Colonial in
the heart of Locust Valley offers an unrivaled blend of sophistication, comfort, and seclusion. The
backyard is truly a retreat, boasting an in-ground pool surrounded by lush greenery, and a generous
deck perfect for sunbathing and outdoor relaxation. Inside, the home impresses with its thoughtfully
designed living spaces, starting with a formal living room that flows into the charming dining area
~ a lovely space for intimate and memorable gatherings. The kitchen is a chef’s dream, featuring a
double oven, a large center island with seating, and warm, richly toned cabinetry complemented by
gleaming granite countertops. Off the kitchen, the family room exudes comfort and warmth,
highlighted by an eye-catching stone fireplace, wood-beamed vaulted ceilings, and sliding glass
doors that open directly to the stunning outdoor oasis. Upstairs you'll find the primary bedroom
with en suite bath, 3 additional well-appointed bedrooms each updated and fitted with brand new
wall-to-wall carpeting, and the full bathroom with a modern and spa-like glass-tiled shower.
Additional features include gleaming hardwood floors, main-level laundry, central and ductless air
conditioning, a spacious two-car garage, and a full basement offering great storage possibilities.
This home is the epitome of comfort and style, tucked away making every moment feel like a getaway
in your own private haven.
Listing Office: Williams & Stuart Real Estate, Listing Agent: Michael Harrison
View Map

|
|
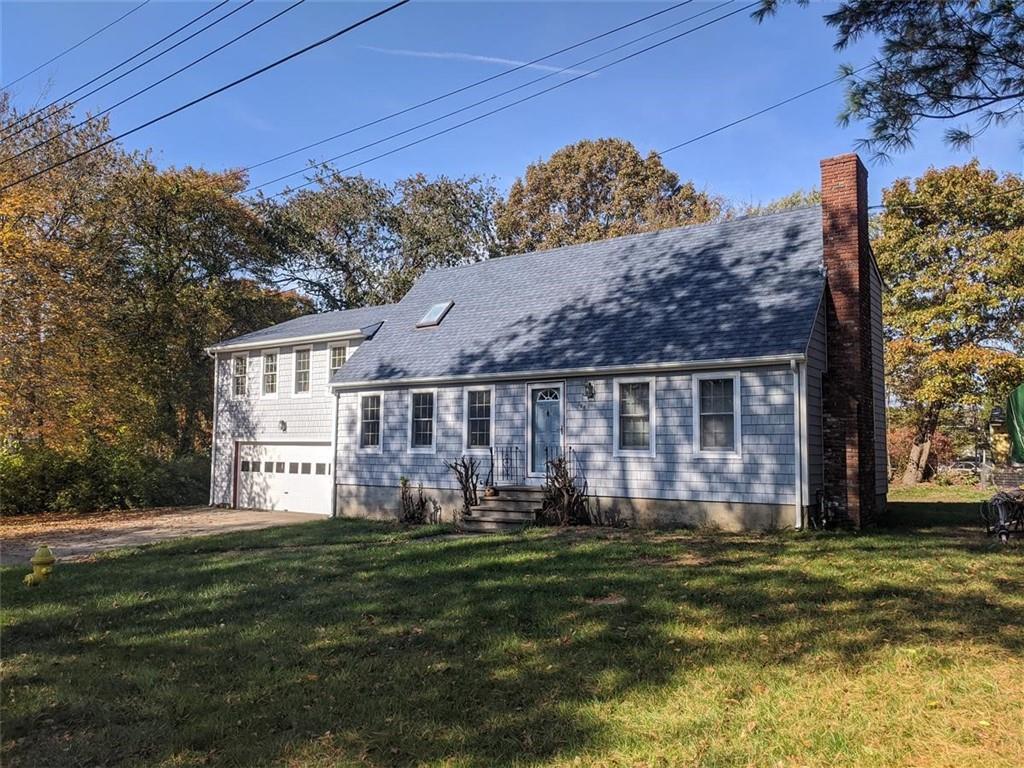
1 photo(s)
|
Narragansett, RI 02882
|
Contingent
List Price
$829,900
MLS #
1367311
- Single Family
|
| Rooms |
9 |
Full Baths |
2 |
Style |
Cape Cod |
Garage Spaces |
2 |
GLA |
2,326SF |
Basement |
Yes |
| Bedrooms |
4 |
Half Baths |
0 |
Type |
|
Water Front |
No |
Lot Size |
11,979SF |
Fireplaces |
1 |
Sold before print
Listing Office: Williams & Stuart Real Estate, Listing Agent: Cassondra Cavanagh
View Map

|
|
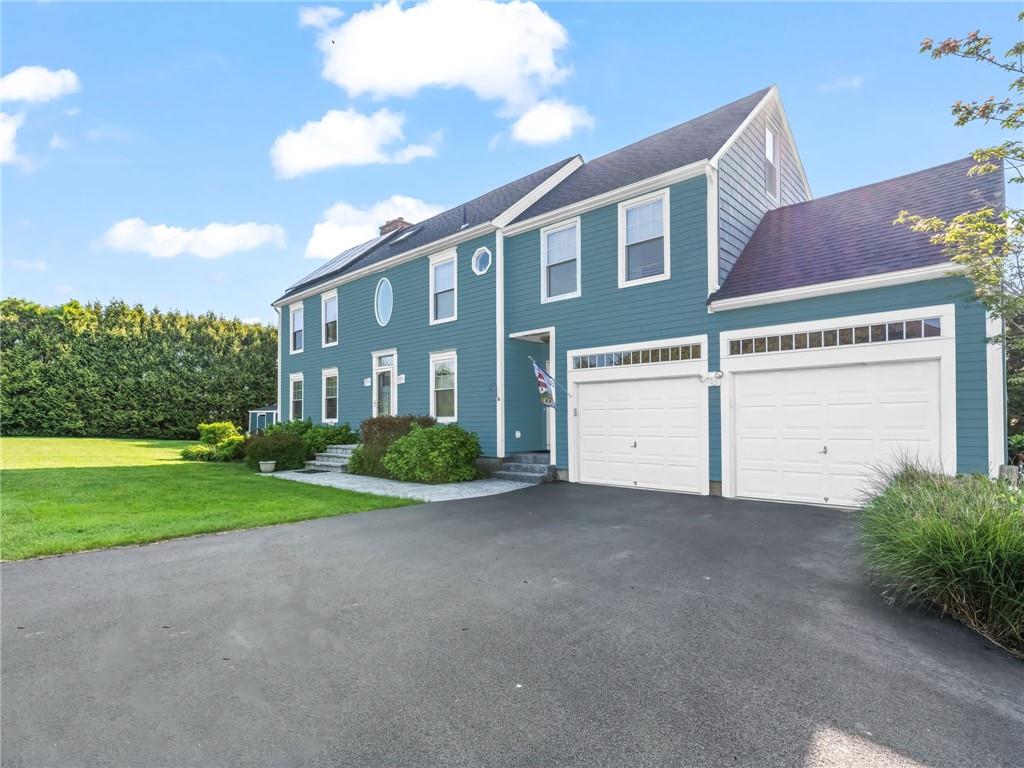
50 photo(s)
|
Narragansett, RI 02882
|
Contingent
List Price
$1,375,000
MLS #
1363464
- Single Family
|
| Rooms |
7 |
Full Baths |
2 |
Style |
Colonial |
Garage Spaces |
2 |
GLA |
2,328SF |
Basement |
Yes |
| Bedrooms |
4 |
Half Baths |
1 |
Type |
|
Water Front |
No |
Lot Size |
18,295SF |
Fireplaces |
1 |
Blending coastal aesthetics and modern style, this beautifully updated, 4-bedroom Colonial features
water views and deeded water access. Step into a recently renovated, open-concept interior bathed
in sunlight by walls of windows, skylights, and vaulted ceilings. The updated kitchen features
island seating and accesses the wraparound deck for easy-breezy, indoor-outdoor entertaining.
Unwind by the living room fireplace or enjoy a book in the sun-filled, four-season room overlooking
the tree-lined yard. Upstairs, the primary bedroom suite offers a calming place to unwind on the
private deck that enjoys water views and salt-air breezes. The lush lawn is surrounded by mature
trees for privacy and features a custom firepit and patio, designed for gathering with friends and
family. Additional highlights include a two-car garage, a new high-efficiency/on-demand heating
system, solar panels, new windows and a three-year-old roof. Drop your bags, and your kayaks, and
capture a lifestyle in this prime coastal location!
Listing Office: Williams & Stuart Real Estate, Listing Agent: Sally Hersey
View Map

|
|
Showing 27 listings
|